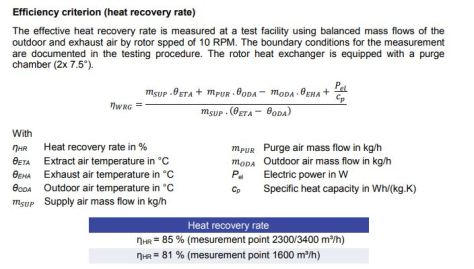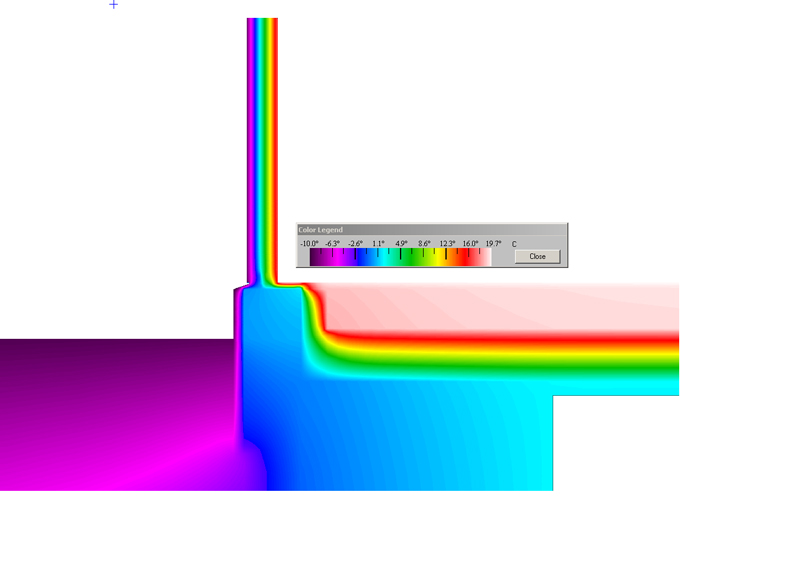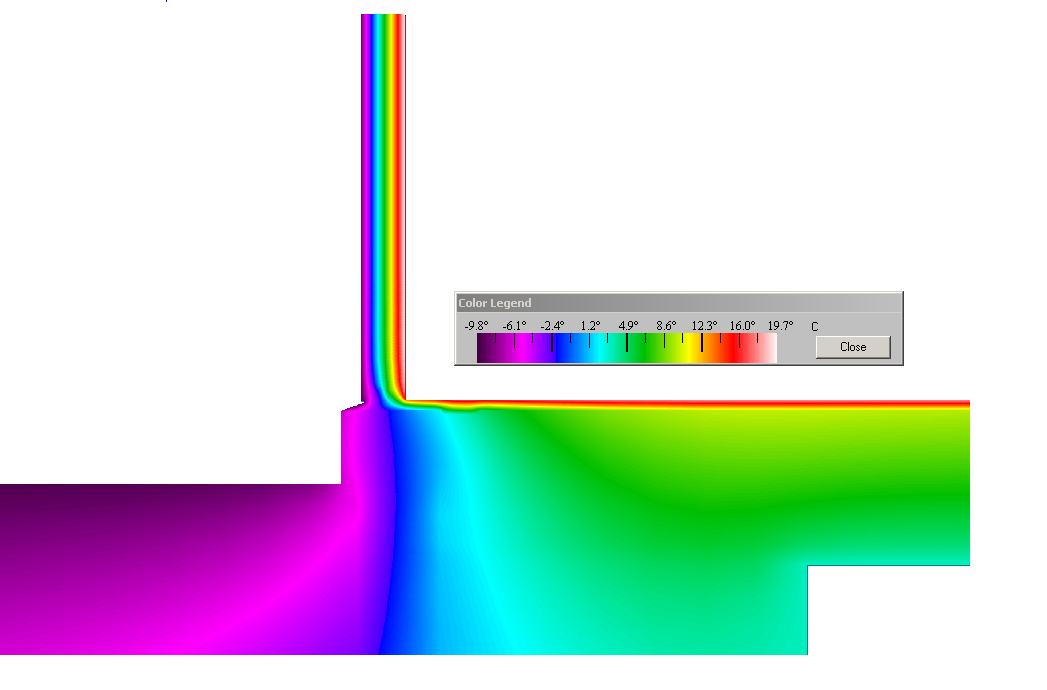Selection of the HRV unit.
For those building to the Passive House standard the HRV is independently tested by the Passive House Institute. They provide a full list of certified units at the following link Passive House Certified Heat Recovery Units.
HRV Efficiency (How is it calculated)
There are principally three methods it seems. One is the Supply method (used by manufactures) and this usually gives a higher efficiency value than the real world values. The Extract efficiency method is used to give a closer to real world value and then the passive house efficiency method which adds the following formulae to the Extract efficiency method.
Pel = real electrical power, W
M = mass flow, kg/h
Cp = specific heat of the air, kJ/kgK
The good news is that it appears if the HRV is certified to the Passive House standard then the difference between the supply method and the extract method is very small.
In the near future I plan to connect to the HRV unit I purchased and view the efficiency values.
The Passive House certificate shows the following

Cost Efficiency
The most cost efficient unit I came across was the Airflow DV145 passive house certified unit for our 200 m2 house with an airflow capacity of 542 m3/h. I paid around €2200 for it. If one has a smaller floor area then more savings can be made by using a smaller unit. As a self builder technical support was important and their main offices are in the UK.
If one opts for a non-certified HRV unit a 12% reduction must be applied to the manufacturers specification . Some manufacturers might not renew the certificate each year so it is a good idea to ask if a certificate exists. The data must be entered in the planning software for the passive house. For those interested in the passive house planning software (PHPP) there are courses run in Ireland frequently so I would suggest that one does this 3 day course (typical) and usually one finds the software discounted on the course.
It is an enjoyable course where one can select your own pace (the first time I did the course I wanted to listen and learn rather than calculate the performance of our own home). One such place is http://www.passivehouseacademy.com/
Contact Details: seamus.sheehy.selfbuild@gmail.com


