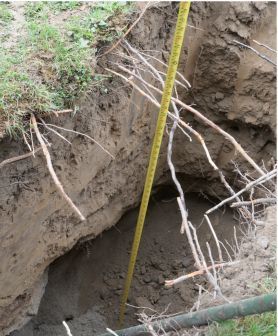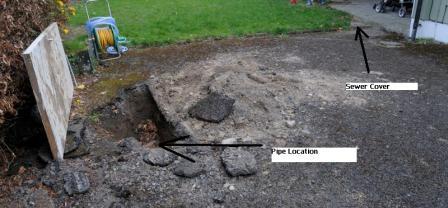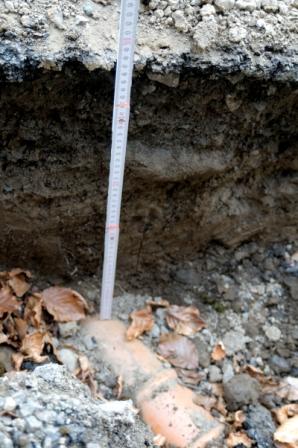Of all the things in a self build the one item I have learned to respect is the foundation.
The details I feel a self builder should watch for are the above ground survey , soil inspections and underground survey for services. We were lucky with the underground sewer survey as we relied on council drawings during the design of the house but as we found out these did not match the actual design.To our advantage they were further away than expected. (They could have easily been closer than expected causing significant delays and cost to the project and potentially could have meant that the design of the house would need to change). So my advice for those who are building in a built up area is do the physical survey especially with sewer lines-we used a CCTV survey and asked for a hard copy to help with the county council negotiations.
It may also be advantageous to have the sewer line physically mapped out above the ground using an electronic locator/tracer at the same time. This will help identify the actual route and height the house needs to be for connection to the main sewer.
Also it is worth noting for the self builder with a house already on a plot that the bottom corner of a garden on a site could also be used to bury building rubble. When we started the foundation for the shed this is what we found and this increased the cost.
Soil Test and Sewer Line One of the soil test pilot holes indicated a cost increase because of silt and sand before we started. (As you can see below the soil is giving way as we came across a layer of sand)



Deciding on the foundation type. The foundation design went through many iterations. The cost of the foundation was high because of a number of factors–the soil type, the house design and the house size. The following designs were considered and costed.
- Insulated Raft with Foamglass
- Insulated raft with XPS (polystyrene)
- Piles
- Strip Foundation with steel post reinforcement
- Strip foundation with ring beam.
The builder and engineer were consulted to establish which design would have the best chance of coming in on budget, keep the construction detail as simple as possible and result in no long term unknowns. The strip foundation with ring beam was selected.